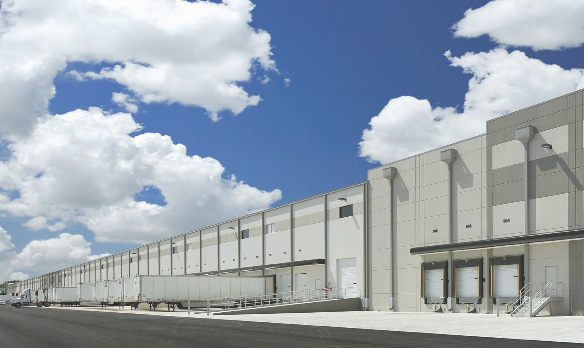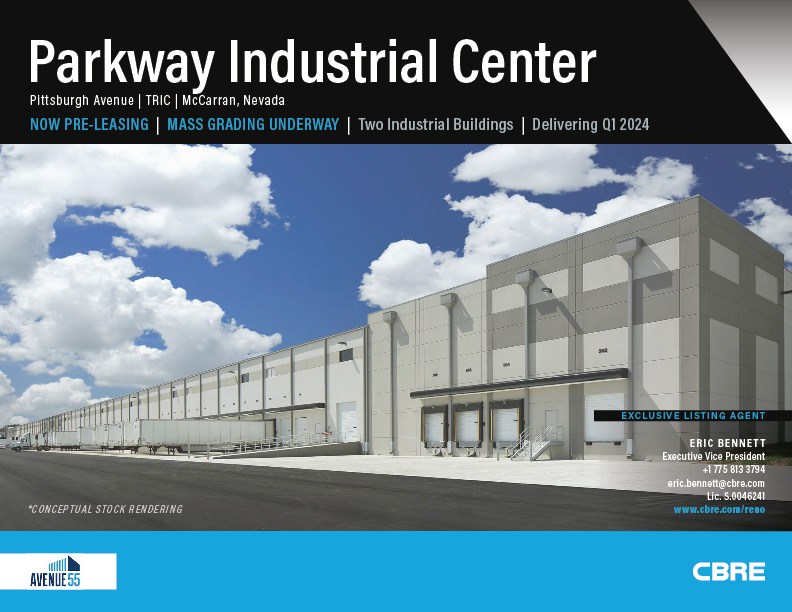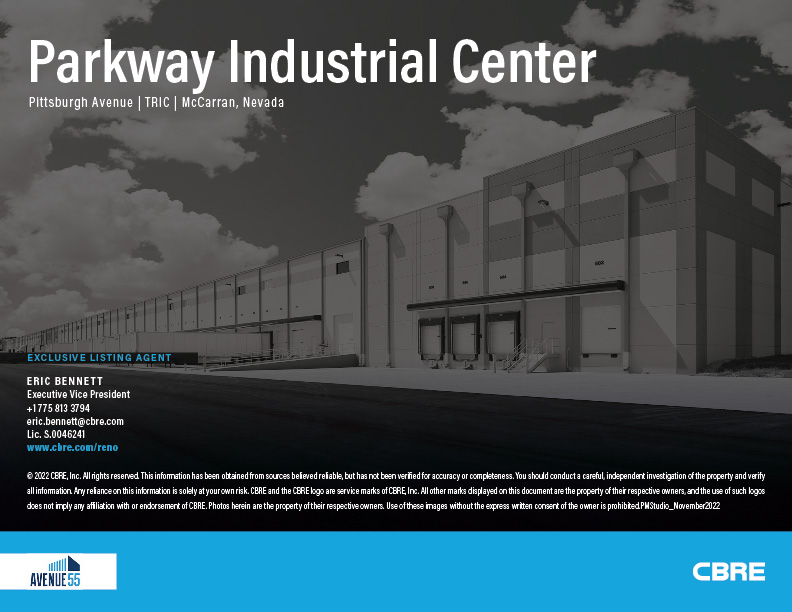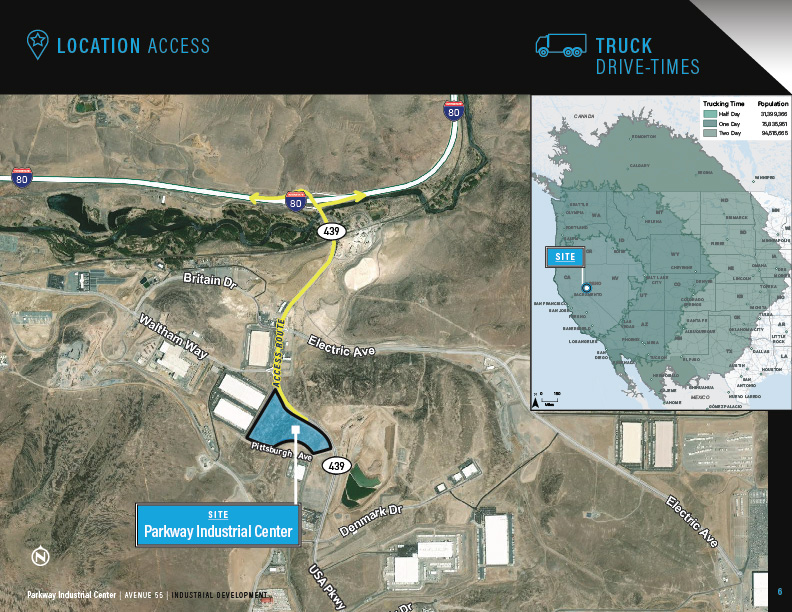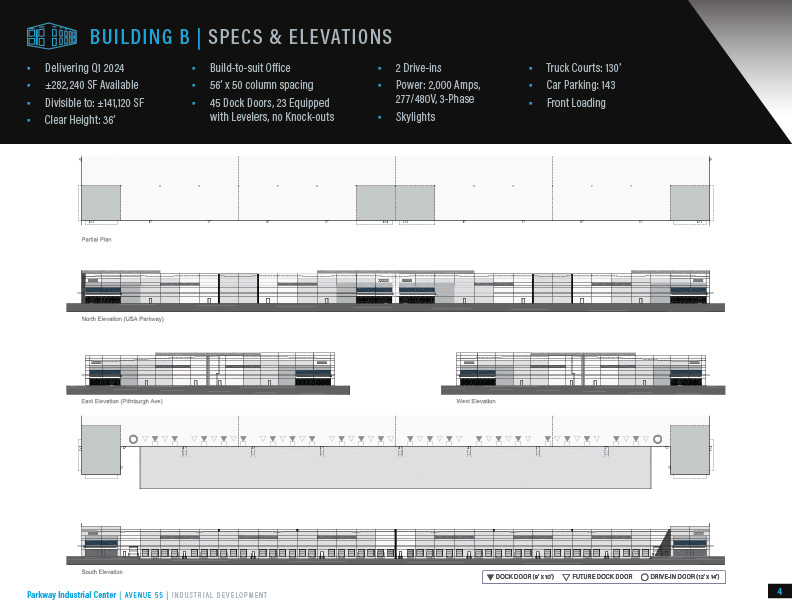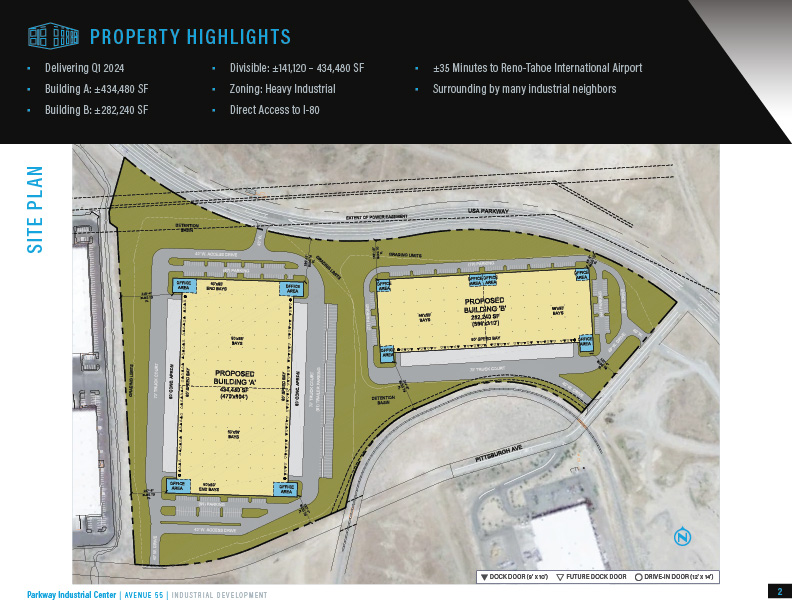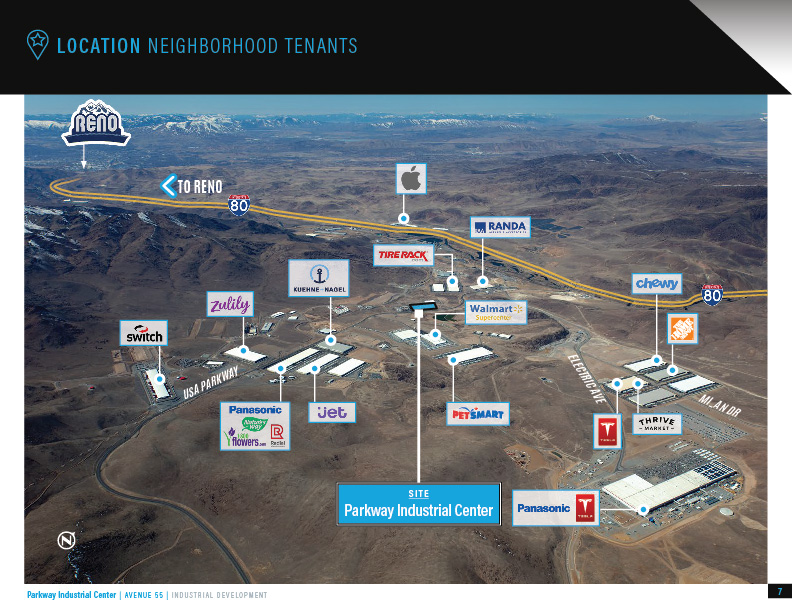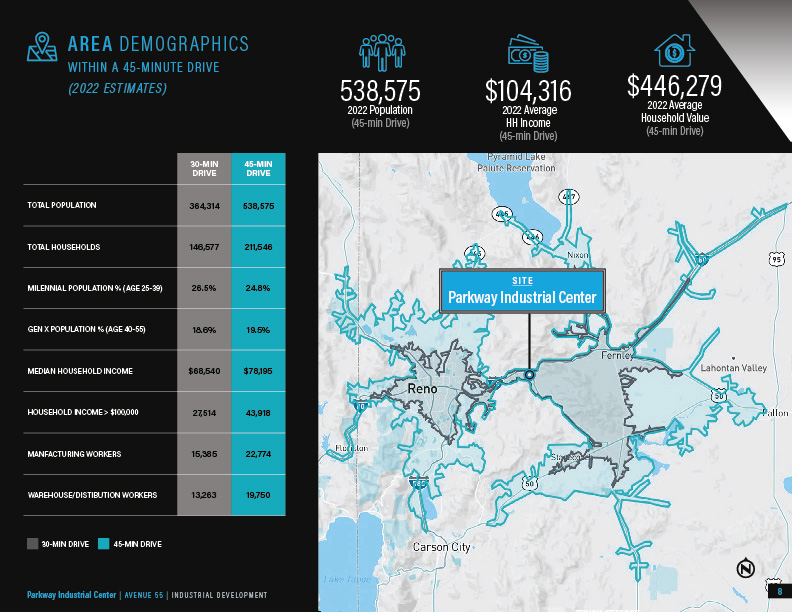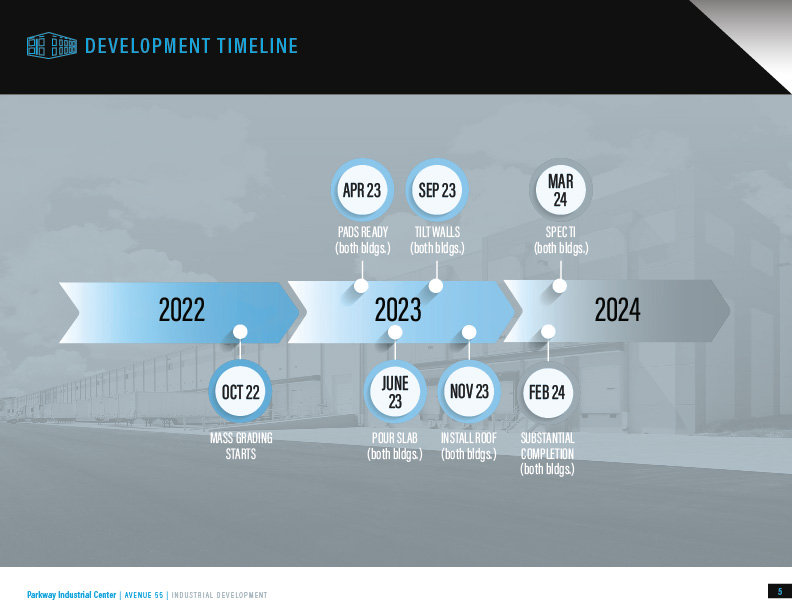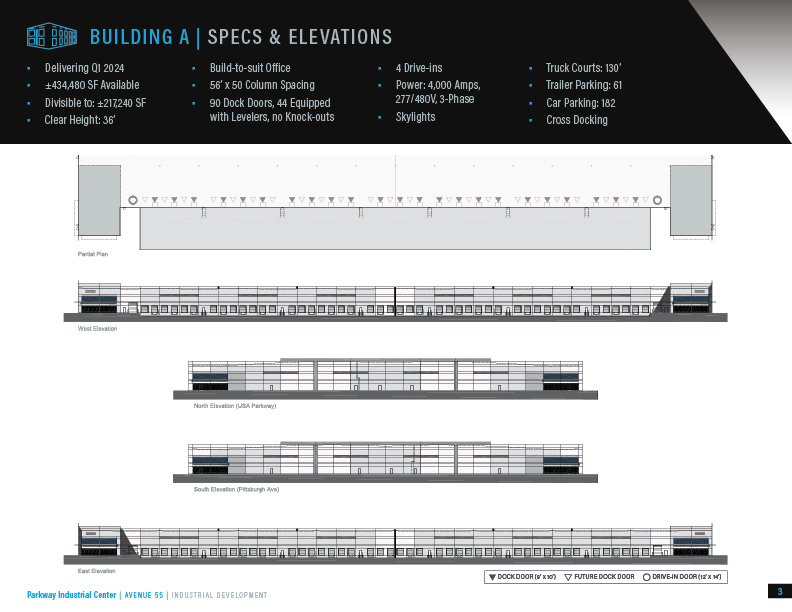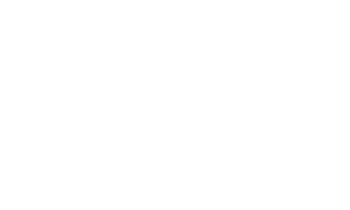Parkway Industrial Center
Avenue 55 is currently under construction on the Parkway Industrial Center (“Parkway”) within the Tahoe-Reno Industrial Center business park. Construction currently consists of mass grading activities, inclusive of extensive dynamite blasting and rock crushing operations. Upon delivery, Parkway will offer approximately 717,000 sf of Class-A industrial space over two buildings, 434,000 sf and 282,000 sf respectively. Buildings will featuring 36’ clear height, 130’ truck courts, 56 trailer parking stalls, ESFR fire suppression systems, and 4,000amps of power per building. The project is expected to deliver in Q2 2024.
About this Project
Address: 1100 USA Parkway/55 Pittsburgh Ave, McCarran, NV 89434
Contractor: Devcon Construction Inc.
Architect: Tectonics Design Group
Broker: Eric Bennett, CBRE
Building SF – 716,720 (434,480 SF / 282,240 SF)
